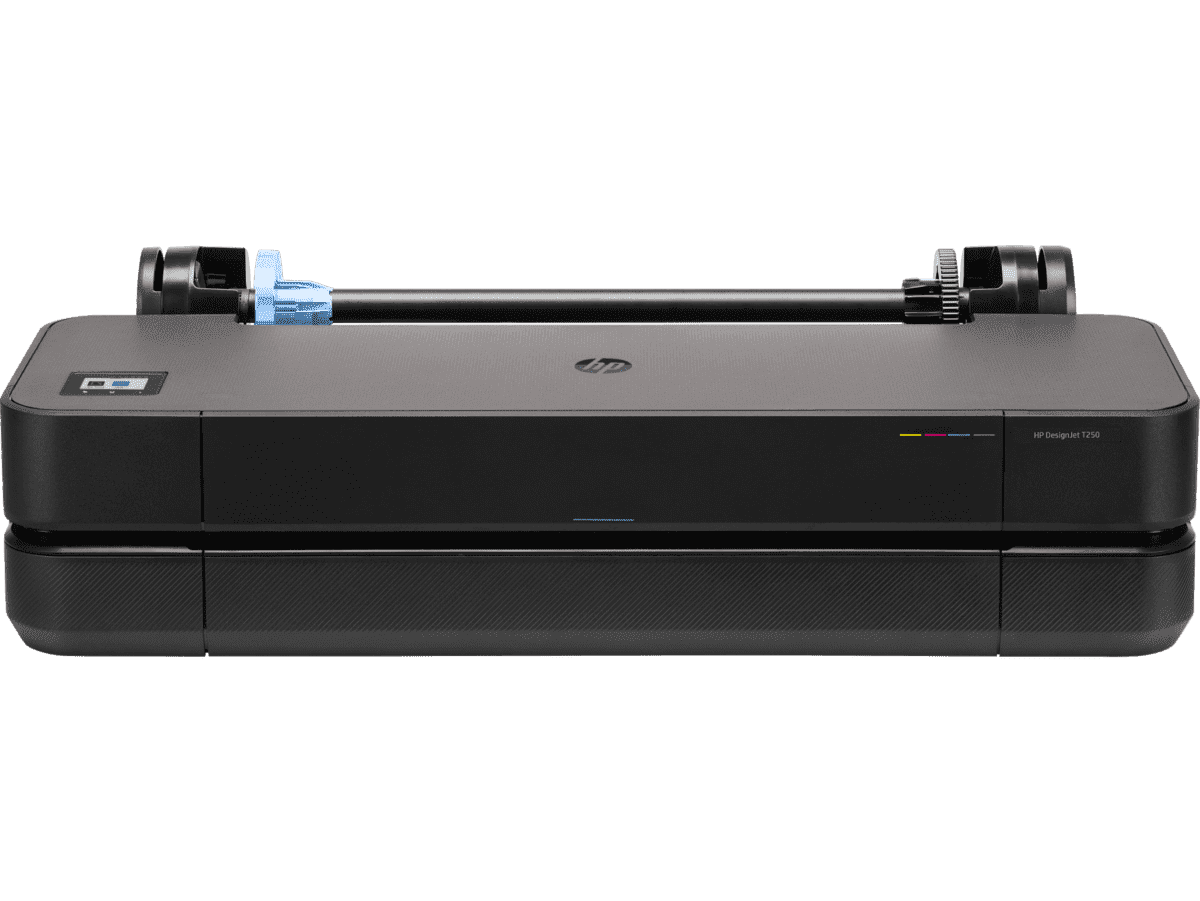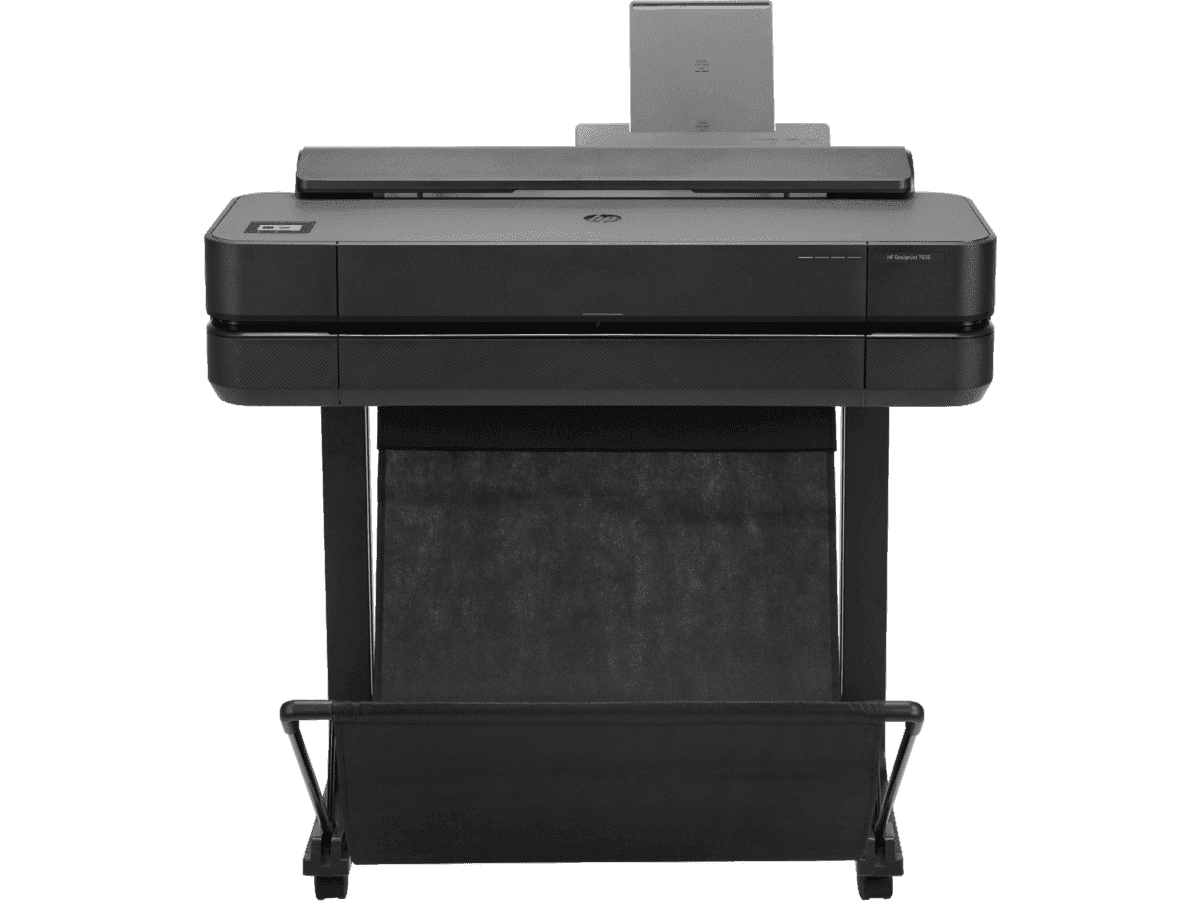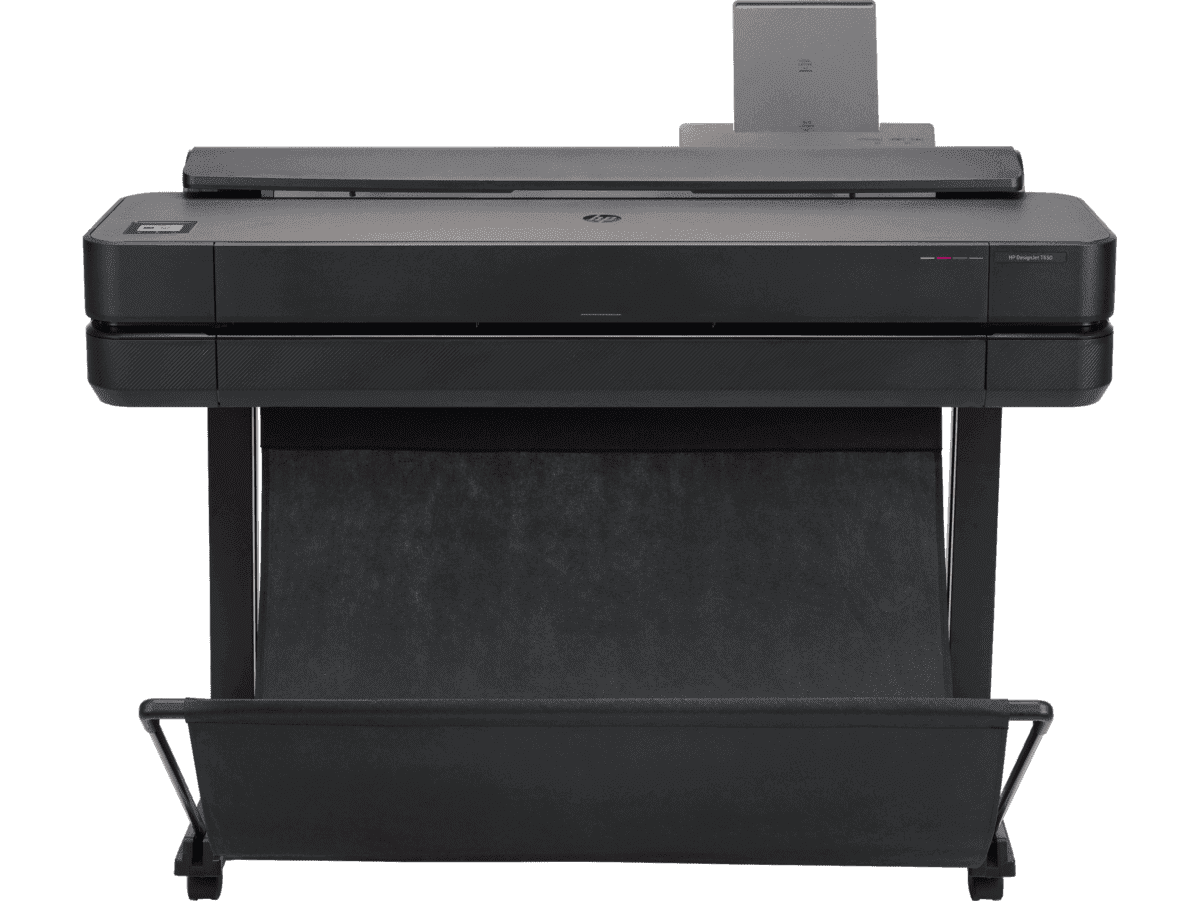Blog
Filter categoryTech Innovations To Level Up Your Architectural Design Processes

Technical Printing
|16 jun 2021
Every building starts out as an idea. As architects, you breathe life into sketches, renders and models to give them form and function, ultimately transforming vision into three-dimensional reality.
With today’s technological advances, you now have access to a variety of tools that can help you level up your architectural design processes.
Here’s how you can make improvements to the five main stages of your architectural design process with the help of these technological innovations.
The five stages of architectural design
Stage 1: Pre-design
The kickoff stage is also known as the programming or the master planning phase. This is where you have preliminary discussions with the client to get an overview of the project and perhaps visit the site for a more detailed analysis. You’ll discuss things like the current condition of the plot of land, existing structures, and the client’s vision for the new building.
How technology can help
The first stage is crucial as this is where architectural firms need to produce an impressive pitch in order to land the project. Precision drawing that showcases ideas at pre-design stage can be handled by professional Building Information Management (BIM) software to help give your pitch a boost.
Autodesk® AutoCAD®, probably one of the most widely used BIM software in the architectural, engineering and construction (AEC) space. What makes Autodesk a favourite is that it keeps up with the latest technologies to update its features and functions such as cross-device compatibility and cloud storage.
At pre-design, you can also impress clients with 3D modelling, and SketchUp software may be able to lend a hand. If that’s not enough, you can take your 3D models a step further and use The Wild which can turn sketches and 3D models into virtual and augmented reality (VR/AR) walkthroughs to really give your client the full experience.
You could also get a boost with a high accuracy printer that ensures your internal printouts needed to coordinate ideas and sketches are not missing any details. It will be a bonus if the large format printer (LFP) is also a multifunction printer that allows you to print, scan, copy, and securely share.
**Stage 2: Schematic design
**
In the second stage, you and your architectural design team will begin to develop the design concept following the client’s vision. There will be a lot of sketches, drawings, and preliminary site plans, floor plans, and building elevations involved in this phase. This is where your client will first begin to see how the space will be planned out. Your team may also have to incorporate building systems such as heating, ventilation, and air conditioning (HVAC) and plumbing into the schematic design which requires collaboration with other disciplines.
*How technology can help
*
Software favourites such as Autodesk® AutoCAD®, SketchUp, and The Wild can help turn your architectural sketches and drawings to digital renders to help with efficient planning. With these BIM software, you’ll be able to see design elements you may not have been able to catch in hard copy. Another 3D software, Revit, can help you save time on design tasks that can be automated. It also supports multiple disciplines making it easier to collaborate with other AEC professionals involved in the project.
At this stage, you will be showing your client numerous printouts for them visualise the design progress at each revision stage. As such, you will need a plotter printer than can deliver high quality printouts and support fast print out speed, so you won’t have to worry about missing design details on print and deadlines due to slow printing especially during crucial stages of the project.
Stage 3: Design development
Here, you’ll begin to look into the finer details of the building design. The design development stage builds on the design concept discussed in the schematic design phase and goes a step further to add more details to include both interior and exterior finishes. This is also where you’ll give the design concept a physical form by adding the type of flooring and wallpaper, to even the light fixtures. There will also be a lot of coordination with various disciplines involved in the project including a structural engineer to assist with the foundational structure of the building.
How technology can help
The trusty Autodesk® AutoCAD® and The Wild can take you through this stage of the architectural design process. But if you want to switch things up a bit, Archicad is another favoured software in the AEC industry, which allows you to design fully in 3D and then easily turn that design into 2D documents allowing you to get though the documentation stage more efficiently.
Since this stage gets right down to the nitty gritty, it’s also the best time to introduce VR software. IrisVR Prospect, which is part of The Wild, is an immersive design review and collaboration software that offers easy-to-use VR walkthroughs that will wow your client and bring them closer to their vision.
A lot of collaboration happens in this stage of the project and you may find yourself sharing documents back and forth with stakeholders for reviews. This is where a printer with secure scanning will come in handy or one that has cloud capabilities and secure sharing to make collaboration a breeze and secure.
Stage 4: Construction development
This is where your architectural designs become a reality. The plans will be submitted for various permit approvals and once given the green light, construction can begin. Here, you’ll need to produce two sets of detailed drawings — the construction set and the permit set. The former will be on-site for the entire construction process and the latter will be sent to local authorities. These drawings show every detail of the final design and are crucial in communicating all elements of the design to all disciplines involved in the construction process.
How technology can help
There will be a lot of technical drawings, blueprints, and detailed floor plans needed to be prepared for the permit approval process. This will require much collaboration between architects and landscape architects, structural, mechanical and electrical engineers, sanitary, quantity surveyors, and other specialties.
Software like Archicad, Autodesk® AutoCAD®, The Wild, and **SketchUp **have great features that support close collaboration across different disciplines to enhance workflow. For example, Archicad allows you and your engineer to work on changes on the model concurrently for faster execution.
You’ll need a printer that can support close collaboration. An example is the HP DesignJet T2600 multifunction printer which allows you to print, copy, scan and share securely via a secure cloud. It’s the world’s most secure LFP with best of class network protection via the HP Secure Boot and Whitelisting Control which allows users to access the printer and confidential documents stored within via secure user authentication.
**Stage 5: Construction
**
In the final phase, you switch hats and take on a project management role where you make regular visits to the site to ensure that the design plan is being followed and the execution is going according to plan. Here, the contractor and their crew will lead the project until its completion.
*How technology can help
*
If you’ve been using any of the software such as Autodesk® AutoCAD®, Revit, and SketchUp, it makes it easier to store all your documentation in one place in case you need to revisit or share anything with the other disciplines involved in the project.
Having a printer that can be with you all the way will be beneficial. And when we say ‘all the way’ we meant all the way to the site — with a compact and portable LFP, you can do just that. When looking for architectural software that can support your architectural design processes, opt for those that allow easy collaboration, have intuitive design, and will complement and add value to your presentations. Most of these software support cross platform integration making it easier to port data over from one software to another.
When it comes to hardware, there are many factors to consider so it’s always good to evaluate and your needs. For example, printers like the **HP DesignJet T950 **may be an award-winning printer having received numerous accolades such as Best Wide Format MFP for CAD 06 in the European Digital Press Awards and the Red Dot Design Award 2016 for its high design quality, but it’s second only to the HP DesignJet T1600 when it comes to speed. The latter, having the fastest print speed in the market of up to 180 D/A1 per hour.
Every step of the architectural design process requires accuracy and high-quality printouts.
Achieve this by leveraging HP’s excellent integration of printer hardware, software, inks and media.
HP DesignJet printers are designed to produce technical printouts that have:
✔ Accurate reproduction of fine lines
✔ Brighter colours with stronger distinction between coloured area fills
✔ Consistent high-quality of printed lines be it fine, bold, or coloured
✔ Legible text and other characters so you won’t lose any detail
✔ Fast, quiet, and easy operation
Learn more about choosing the perfect architectural printer for your company.
Explore plotter printers for your needs

HP DesignJet T850 36-in Multifunction Printer + HP Installation Service for DesignJet Series Entry Level (APJ)
A0 Color HP DesignJet Large Format Printer, Perfect for Business Print, copy, scan Dynamic security enabled printer 25 sec/page on A1 Ethernet, Wi-Fi Touchscreen, Automatic document feeder, Front USB flash drive port, Scan to PDF
MYR 18365.00MYR 17480.00Buy now
HP DesignJet T250 24-inch Compact Large Format A1 Plotter Printer + HP DesignJet T200/T600 Automatic Sheet Feeder + HP Installation Service for Design
A1 Colour HP DesignJet Large Format Printer, Perfect for Small Offices & Business Print 30 sec/page on A1; 76 A1 prints per hour USB, Ethernet, Wi-Fi Touchscreen; Automatic document feeder; Front USB flash drive port
MYR 5860.00MYR 4980.00Buy now
HP DesignJet T650 24-in Printer + HP Installation Service for DesignJet Series Entry Level (APJ)
Functions: PrintAuto sheet feeder: A4, A3; manual feed: A4, A3, A2, A1Print quality color: Up to 2400 x 1200 optimized dpiPrint speed: 26 sec/page on A1, 81 A1 prints per hour[1]Number of print cartridges: 4 (C, M, Y, K)
MYR 8570.00MYR 6880.00Buy now
HP DesignJet T650 36-in Printer + HP Installation Service for DesignJet Series Entry Level (APJ)
Functions: PrintAuto sheet feeder: A4, A3; manual feed: A4, A3, A2, A1, A0Print quality color: Up to 2400 x 1200 optimized dpiPrint speed: 25 sec/page on A1, 82 A1 prints per hour[1]Number of print cartridges: 4 (C, M, Y, K)
MYR 11640.00MYR 9880.00Buy now
You may also like
 Plotter Printers
Plotter PrintersReducing High-Volume Printing Costs in Malaysian AEC
 Plotter Printers
Plotter PrintersWhy using HP MFP for scanning helps reduce rework
- HP DesignJet
Cost-effective printing of safety plans and wayfinding information
- Plotter Printers
Plotter care habits that keep your blueprints job-ready
- Sustainability
Paper-saving techniques when printing AEC blueprints
- How-To
How to nake your printer faster for urgent blueprints
- Digital Tools
Remote printing guide to increase AEC workflow efficiency
- Plotter Printers
Cut AEC operating costs with HP Plotters
- Sustainability
How scheduling plotter saves electricity costs
- Digital Tools
How HP Click can streamline working processes
6 tips to portfolio printing for AEC professionals
 HP DesignJet
HP DesignJetBlueprint annotation guide: How to add notes that stay sharp on paper
 GIS
GISHow GIS mapping tools support large format printing for civil engineering
 How-To
How-ToA guide to large format printing for architects and designers
 GIS
GISPrinting topographical maps: What AEC professionals should know
 How-To
How-ToHow to use large format plotters for facility management floorplans
 How-To
How-ToCommon mistakes and fixes for poor-quality blueprints
 CAD Printing
CAD PrintingCommon print file types for blueprints explained
 How-To
How-ToCommon printing mistakes: How to avoid costly errors in large format jobs
 How-To
How-ToDigital vs paper: When to print architectural drawings and when to share digitally